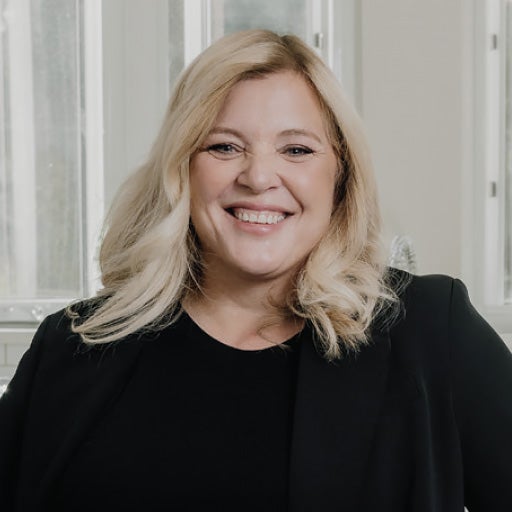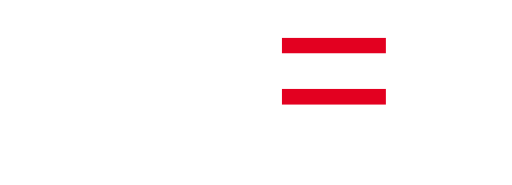Plan E, the South-East facing two bedroom + two bathroom corner home offers a generously proportioned covered balcony for year-round outdoor dining and entertaining. The notable kitchen includes a large kitchen window, providing lots of natural light, plus a 119 wide pantry wall with a custom millwork niche. Full-size 30 integrated Fisher & Paykel / Bosch appliance package with 5-burner gas cooktop and brilliant storage solutions are included. Along with, over-height doors, 9 ceilings, wide-plank European flooring, A/C and built-in wardrobe systems. Enjoy the convenience of extensive building amenities, one block from Burquitlam Skytrain, minutes from SFU, parks, trails, shopping, restaurants and more! 5% Deposit only. Open house at Boffo Sales Gallery on Weekends
| Address |
405 720 FARROW STREET |
| List Price |
$1,029,900 |
| Property Type |
Residential Attached |
| Type of Dwelling |
Apartment/Condo |
| Area |
Coquitlam |
| Sub-Area |
Coquitlam West |
| Bedrooms |
1 |
| Bathrooms |
2 |
| Floor Area |
908 Sq. Ft. |
| Year Built |
2025 |
| Maint. Fee |
$408 |
| MLS® Number |
R2935065 |
| Listing Brokerage |
MLA Canada Realty
|
| Basement Area |
None |
| Postal Code |
V3J 3S5 |
| Zoning |
CD-15 |
| Tax Year |
2024 |
| Pets |
2 |
| Site Influences |
Central Location, Golf Course Nearby, Recreation Nearby, Shopping Nearby |
| Features |
Air Conditioning, ClthWsh/Dryr/Frdg/Stve/DW, Dishwasher, Drapes/Window Coverings, Microwave, Range Top, Security System, Smoke Alarm, Sprinkler - Fire |
| Amenities |
Concierge, Bike Room, Club House, Elevator, Guest Suite, Playground, Pool; Outdoor, Recreation Center, Sauna/Steam Room, Storage |
| Fuel/Heating |
Forced Air, Radiant |
| Parking |
Garage; Underground |
| Parking Places (Total) |
1 |

 Find: Port Moody Real Estate Listings, Glenayre Real Estate Listings, Coquitlam Real Estate Listings, Port Coquitlam Real Estate Listings, Burnaby Real Estate Listings, New Westminster Real Estate Listings.
Find: Port Moody Real Estate Listings, Glenayre Real Estate Listings, Coquitlam Real Estate Listings, Port Coquitlam Real Estate Listings, Burnaby Real Estate Listings, New Westminster Real Estate Listings.