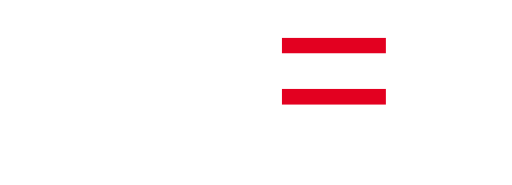Plan F is a 2 bed, 2 bath + flex home comprised of 952sqft of indoor living space and an additional 126sqft private covered balcony. In addition to the flex space, storage is abundant throughout. Smith & Farrow signature details, such as the coveted entry niche, will house all on-the-go essentials. The kitchen provides generous working surfaces, custom cabinetry with brilliant storage solutions and a full-size 30” Fisher & Paykel / Bosch appliance package. Over-height doors, 9’ ceilings, wide-plank European flooring, A/C and built-in wardrobe systems are included. This two bedroom south-facing home welcomes an abundant amount of afternoon sunlight and breathtaking views. Enjoy extensive amenities, and the convenience of being one block from Burquitlam Skytrain and minutes from SFU.
| Address |
4306 720 FARROW STREET |
| List Price |
$1,149,900 |
| Property Type |
Residential Attached |
| Type of Dwelling |
Apartment/Condo |
| Style of Home |
Upper Unit |
| Area |
Coquitlam |
| Sub-Area |
Coquitlam West |
| Bedrooms |
2 |
| Bathrooms |
2 |
| Floor Area |
952 Sq. Ft. |
| Year Built |
2024 |
| Maint. Fee |
$427 |
| MLS® Number |
R2935090 |
| Listing Brokerage |
MLA Canada Realty
|
| Basement Area |
None |
| Postal Code |
V3J 3S5 |
| Zoning |
CD-15 |
| Tax Year |
2024 |
| Pets |
2 |
| Site Influences |
Central Location, Golf Course Nearby, Recreation Nearby, Shopping Nearby |
| Features |
Air Conditioning, ClthWsh/Dryr/Frdg/Stve/DW, Drapes/Window Coverings, Microwave, Security System, Smoke Alarm, Sprinkler - Fire |
| Amenities |
Concierge, Bike Room, Club House, Exercise Centre, Garden, Guest Suite, Independent living, Playground, Pool; Outdoor, Sauna/Steam Room |
| Fuel/Heating |
Forced Air |
| Parking |
Garage; Underground |
| Parking Places (Total) |
1 |

 Find: Port Moody Real Estate Listings, Glenayre Real Estate Listings, Coquitlam Real Estate Listings, Port Coquitlam Real Estate Listings, Burnaby Real Estate Listings, New Westminster Real Estate Listings.
Find: Port Moody Real Estate Listings, Glenayre Real Estate Listings, Coquitlam Real Estate Listings, Port Coquitlam Real Estate Listings, Burnaby Real Estate Listings, New Westminster Real Estate Listings.