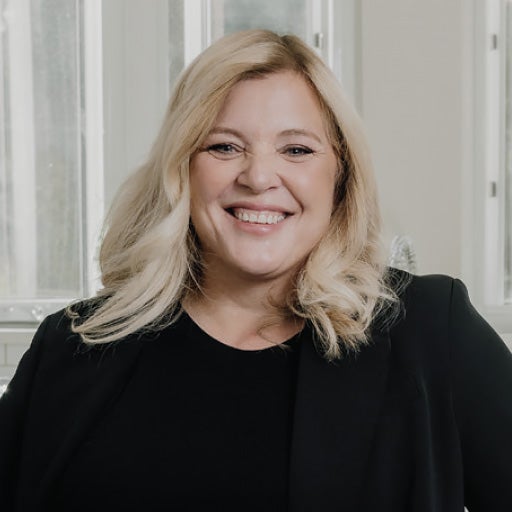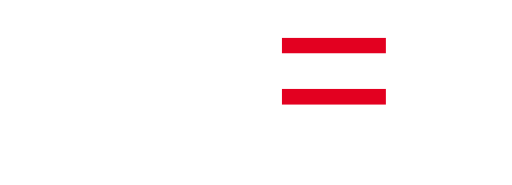THE LANTERNS by Polygon. Spacious 1015 ft floor plan at Dayanee Springs. Unobstructed SE VIEW overlooking Town Centre Park Mtns and City embrace the epitome of modern living in the open concept kitchen .Upgraded appliances, gas range. Engineered plank flooring throughout, F/P and built-in A/C. Covered balcony. The spacious primary bedroom has a 5 pce ensuite, walkin closet. Guest rooms are a bonus. Over 7500 sq resort style clubhouse, including exercise, ping pong, hockey, outdoor pool, hot tub & sauna. Close to schools . Pinetree Secondary cachment area. Shopping ,Coquitlam Centre, community centre, transit and Skytrain . Ideal for those seeking a stylish retreat in the heart of the city. OPEN HOUSE - SUNDAY 2-4 (11/24/2024 OPEN HOUSE: 2-4- Nov 16-17 Rain or Shine
| Address |
217 3082 DAYANEE SPRINGS BOULEVARD |
| List Price |
$748,000 |
| Property Type |
Residential Attached |
| Type of Dwelling |
Apartment/Condo |
| Style of Home |
1 Storey |
| Area |
Coquitlam |
| Sub-Area |
Westwood Plateau |
| Bedrooms |
2 |
| Bathrooms |
2 |
| Floor Area |
973 Sq. Ft. |
| Year Built |
2008 |
| Maint. Fee |
$488 |
| MLS® Number |
R2940840 |
| Listing Brokerage |
RE/MAX All Points Realty
|
| Basement Area |
None |
| Postal Code |
V3E 0A3 |
| Zoning |
RM-6 |
| Tax Amount |
$2,027 |
| Tax Year |
2022 |
| Pets |
2 |
| Site Influences |
Central Location, Golf Course Nearby, Recreation Nearby, Shopping Nearby |
| Features |
Air Conditioning, ClthWsh/Dryr/Frdg/Stve/DW, Drapes/Window Coverings, Garage Door Opener, Microwave, Sprinkler - Fire |
| Amenities |
Club House, Elevator, Exercise Centre, Garden, Guest Suite, Playground, Pool; Outdoor, Sauna/Steam Room |
| Fuel/Heating |
Electric |
| Parking |
Garage; Underground, Visitor Parking |
| Parking Places (Total) |
1 |

 Find: Port Moody Real Estate Listings, Glenayre Real Estate Listings, Coquitlam Real Estate Listings, Port Coquitlam Real Estate Listings, Burnaby Real Estate Listings, New Westminster Real Estate Listings.
Find: Port Moody Real Estate Listings, Glenayre Real Estate Listings, Coquitlam Real Estate Listings, Port Coquitlam Real Estate Listings, Burnaby Real Estate Listings, New Westminster Real Estate Listings.