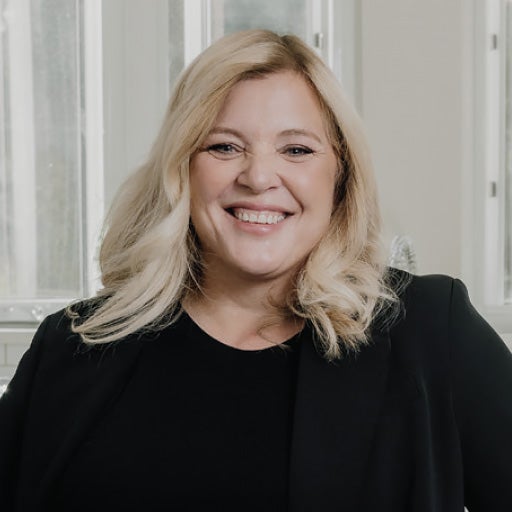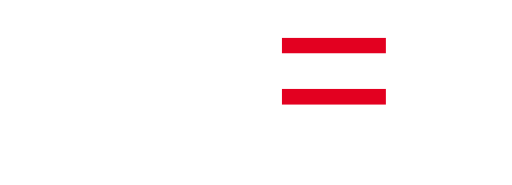Move in Spring 2025! Welcome to 940 Spence Avenue in West Coquitlam. Fabulous family home in a quiet neighbourhood. 4 bed, 2 bath home is perfect for a growing family. Warm & inviting living room with gas fireplace. Large family kitchen with lovely wood cabinets, lots of counter space & stainless-steel appliances.Large covered sundeck for those summer parties.3 good size bedrooms up. The basement is awaiting your decorating ideas. Mostly fenced large backyard for the kids & Fido. Shed for garden storage. Back lane for future possibilities. Check with Coquitlam City Hall for future possible plans. Large garage for 1 car or 2 Fiat 500s tandem. Flat driveway for cars or more. Stroll to Miller Park, schools & transit. Make a date to view this home.
Address
940 Spence Avenue
List Price
$1,799,900
Property Type
Residential
Type of Dwelling
Single Family Residence
Structure Type
Residential Detached
Area
Coquitlam
Sub-Area
Coquitlam West
Bedrooms
4
Bathrooms
2
Floor Area
2,236 Sq. Ft.
Main Floor Area
1118
Lot Size
8768 Sq. Ft.
Lot Size Dimensions
68.74 x 126.79
Lot Size (Acres)
0.2 Ac.
Lot Features
Central Location, Recreation Nearby
Lot Size Units
Square Feet
Total Building Area
2236
Frontage Length
68.74
Year Built
1958
MLS® Number
R2955375
Listing Brokerage
Royal LePage West Real Estate Services
Basement Area
Full
Postal Code
V3J 4V5
Zoning
RES
Ownership
Freehold NonStrata
Parking
Garage Single, Front Access
Parking Places (Total)
5
Tax Amount
$5,148.17
Tax Year
2022
Site Influences
Central Location, Private Yard, Recreation Nearby, Shopping Nearby
Community Features
Shopping Nearby
Exterior Features
Private Yard
Appliances
Washer/Dryer, Dishwasher, Refrigerator, Cooktop, Microwave
Board Or Association
Greater Vancouver
Heating
Yes
Heat Type
Forced Air, Natural Gas
Fireplace
Yes
Fireplace Features
Gas
Number of Fireplaces
1
Garage
Yes
Garage Spaces
1
Laundry Features
In Unit
Other Structures
Shed(s)
Levels
Two
Number Of Floors In Property
2
View
Yes
View Type
MOUNTAIN TO SFU

 Find: Port Moody Real Estate Listings, Glenayre Real Estate Listings, Coquitlam Real Estate Listings, Port Coquitlam Real Estate Listings, Burnaby Real Estate Listings, New Westminster Real Estate Listings.
Find: Port Moody Real Estate Listings, Glenayre Real Estate Listings, Coquitlam Real Estate Listings, Port Coquitlam Real Estate Listings, Burnaby Real Estate Listings, New Westminster Real Estate Listings.