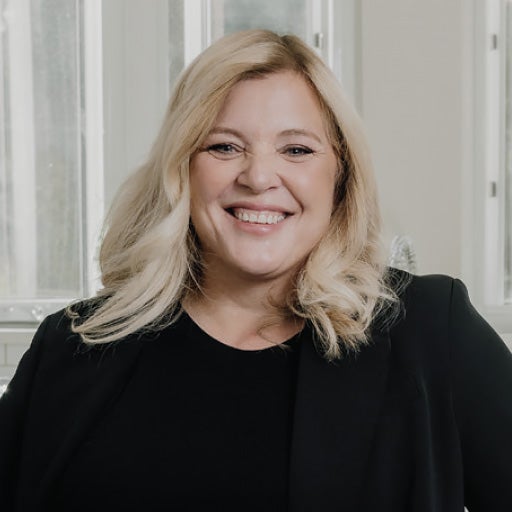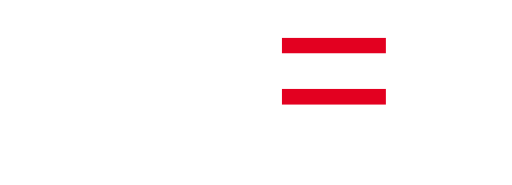Great value! A brilliant floor plan on 2 levels home in prestigious Westwood Plateau's residential area. 8 luxurious sized bedrooms in total (5 up/3 down), 3 full bathrooms all with tub/shower. 11,194 sq ft LOT. Lovingly maintained, updates include roof (2011). Gutter system, skylights, Paint and HW tank 2019, window blinds & more! Newer appliances(2020). The above-ground/lower-level is easily suited w/ separate entry & 2 large bedrooms and a flex room-excellent for those with mobility concerns who appreciate a bright & beautiful space to live in. All windows face gardens. The extra large & extra deep double garage can easily hold a 12 passenger van. Heritage Woods catchement, close parks & recreation. W.W. Plateau Golf Academy & W.W. Plateau Executive Course. Open house:Apr.6 Sun, 2-4pm
Address
1516 Parkway Boulevard
List Price
$2,186,800
Property Type
Residential
Type of Dwelling
Single Family Residence
Structure Type
Residential Detached
Area
Coquitlam
Sub-Area
Westwood Plateau
Bedrooms
8
Bathrooms
3
Floor Area
3,570 Sq. Ft.
Main Floor Area
1473
Lot Size
11194 Sq. Ft.
Lot Size Dimensions
105 x 106.6
Lot Size (Acres)
0.26 Ac.
Lot Size Units
Square Feet
Total Building Area
3570
Frontage Length
105
Year Built
1992
MLS® Number
R2970803
Listing Brokerage
Nu Stream Realty Inc.
Basement Area
None
Postal Code
V3E 2V7
Zoning
R1
Ownership
Freehold NonStrata
Parking
Garage Double, Front Access
Parking Places (Total)
6
Tax Amount
$6,935.11
Tax Year
2024
Site Influences
Balcony
Exterior Features
Balcony
Appliances
Washer/Dryer, Dishwasher, Refrigerator, Cooktop
Board Or Association
Greater Vancouver
Heating
Yes
Heat Type
Forced Air, Natural Gas
Fireplace
Yes
Number of Fireplaces
1
Garage
Yes
Garage Spaces
2
Laundry Features
In Unit
Levels
Two
Number Of Floors In Property
2
View
Yes
View Type
Mountain

 Find: Port Moody Real Estate Listings, Glenayre Real Estate Listings, Coquitlam Real Estate Listings, Port Coquitlam Real Estate Listings, Burnaby Real Estate Listings, New Westminster Real Estate Listings.
Find: Port Moody Real Estate Listings, Glenayre Real Estate Listings, Coquitlam Real Estate Listings, Port Coquitlam Real Estate Listings, Burnaby Real Estate Listings, New Westminster Real Estate Listings.