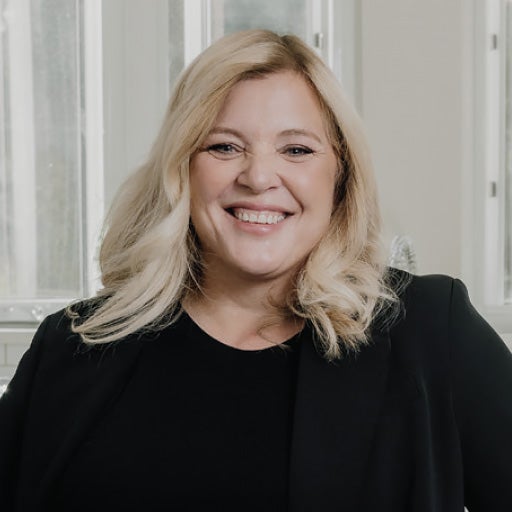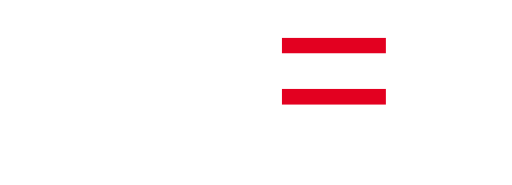Welcome to the scenic Burke Mountain area! Just steps to Smiling Creek Elementary, a block from transit, & conveniently close to shopping, all nestled in a friendly, family-oriented neighborhood. This custom-built 6 bedroom, 5 bathroom home boasts an open-concept layout, a spacious kitchen with a large island, granite countertops & a bright great room. The cozy dining area opens onto a sunny, west-facing deck that overlooks a fully fenced, private backyard. A grand entrance with soaring 21' ceilings adds a dramatic touch. The upper level features primary w/ vaulted ceiling & en-suite, with an additional 2nd ensuite bedroom + 2 additional bedrooms, + another full bath. The lower level has 2 bedroom legal suite with separate entry. Open House Sat Apr 5 from 1-3pm.
Address
1410 Dayton Street
List Price
$2,099,000
Property Type
Residential
Type of Dwelling
Single Family Residence
Structure Type
Residential Detached
Area
Coquitlam
Sub-Area
Burke Mountain
Bedrooms
6
Bathrooms
5
Half Bathrooms
1
Floor Area
3,780 Sq. Ft.
Main Floor Area
1295
Lot Size
4365 Sq. Ft.
Lot Size Dimensions
0 x
Lot Size (Acres)
0.1 Ac.
Lot Features
Central Location, Private, Recreation Nearby
Lot Size Units
Square Feet
Total Building Area
3780
Year Built
2012
MLS® Number
R2977042
Listing Brokerage
RE/MAX All Points Realty
Basement Area
Finished
Postal Code
V3E 0G3
Zoning
RS-8
Ownership
Freehold NonStrata
Parking
Garage Double, Front Access, Aggregate, Concrete, Garage Door Opener
Parking Places (Total)
4
Tax Amount
$7,058.12
Tax Year
2024
Site Influences
Balcony, Central Location, Private, Private Yard, Recreation Nearby, Shopping Nearby
Community Features
Shopping Nearby
Exterior Features
Balcony, Private Yard
Appliances
Washer/Dryer, Dishwasher, Refrigerator, Cooktop, Microwave
Board Or Association
Greater Vancouver
Heating
Yes
Heat Type
Forced Air, Natural Gas
Fireplace
Yes
Fireplace Features
Insert, Gas
Number of Fireplaces
1
Garage
Yes
Garage Spaces
2
Laundry Features
In Unit
Levels
Three Or More
Number Of Floors In Property
3
Window Features
Window Coverings
Open Houses
- April 05, 1:00 PM - 3:00 PM

 Find: Port Moody Real Estate Listings, Glenayre Real Estate Listings, Coquitlam Real Estate Listings, Port Coquitlam Real Estate Listings, Burnaby Real Estate Listings, New Westminster Real Estate Listings.
Find: Port Moody Real Estate Listings, Glenayre Real Estate Listings, Coquitlam Real Estate Listings, Port Coquitlam Real Estate Listings, Burnaby Real Estate Listings, New Westminster Real Estate Listings.