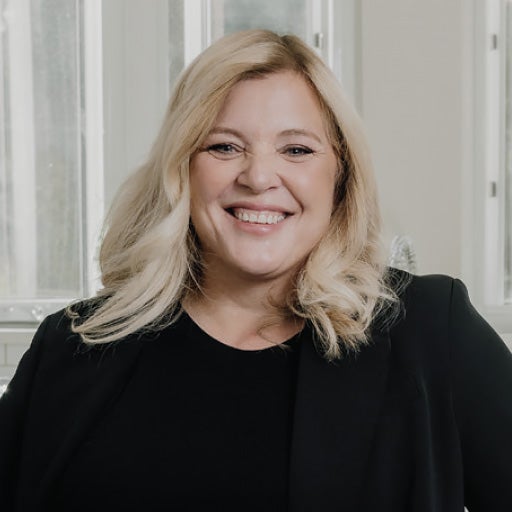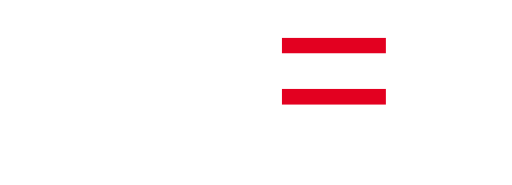WATCH MY LISTING FILM FOR THE ESSENCE OF THIS HOUSE & NEIGHBOURHOOD. A well located traditional family home in Coquitlam's Upper Eagle Ridge offering 5 beds/ 4 baths with suite potential & separate entrance on the lower level. There's 220 rough- in available to compliment the fridge & sink in the rec room. A total of 3,301 SF over 3 floors with several upgrades over the years. Your Southwest facing backyard & garden is flat/ fenced & features an impressive covered commercial grade West Coast Cedar Deck for year round enjoyment off of your family room. There's a front living room too! Terrific curb appeal with a pristine front garden that sits up proudly on this 7886 Sf lot. Wide driveway & generous sized double garage with sloped ceiling. OPEN HOUSES: SAT. APRIL 5TH-SUN APRIL 6TH, 1-4PM.
Address
1410 Lansdowne Drive
List Price
$1,796,000
Property Type
Residential
Type of Dwelling
Single Family Residence
Structure Type
Residential Detached
Area
Coquitlam
Sub-Area
Upper Eagle Ridge
Bedrooms
5
Bathrooms
4
Half Bathrooms
1
Floor Area
3,123 Sq. Ft.
Main Floor Area
1166
Lot Size
7886 Sq. Ft.
Lot Size Dimensions
0 x
Lot Size (Acres)
0.18 Ac.
Lot Features
Central Location, Near Golf Course
Lot Size Units
Square Feet
Total Building Area
3301
Year Built
1981
MLS® Number
R2979108
Listing Brokerage
Royal LePage Sterling Realty
Basement Area
Full, Exterior Entry
Postal Code
V3E 1Y4
Zoning
RS-1
Ownership
Freehold NonStrata
Parking
Garage Double, Front Access
Parking Places (Total)
6
Tax Amount
$5,106.59
Tax Year
2024
Site Influences
Central Location, Near Golf Course, Private Yard, Shopping Nearby
Community Features
Shopping Nearby
Exterior Features
Private Yard
Appliances
Washer/Dryer, Dishwasher, Refrigerator, Cooktop
Interior Features
Central Vacuum, Vaulted Ceiling(s)
Board Or Association
Greater Vancouver
Heating
Yes
Heat Type
Baseboard, Forced Air, Natural Gas
Fireplace
Yes
Fireplace Features
Gas
Number of Fireplaces
2
Garage
Yes
Garage Spaces
2
Levels
Two
Number Of Floors In Property
2
Window Features
Window Coverings
Open Houses
- April 05, 1:00 PM - 4:00 PM
- April 06, 1:00 PM - 4:00 PM

 Find: Port Moody Real Estate Listings, Glenayre Real Estate Listings, Coquitlam Real Estate Listings, Port Coquitlam Real Estate Listings, Burnaby Real Estate Listings, New Westminster Real Estate Listings.
Find: Port Moody Real Estate Listings, Glenayre Real Estate Listings, Coquitlam Real Estate Listings, Port Coquitlam Real Estate Listings, Burnaby Real Estate Listings, New Westminster Real Estate Listings.