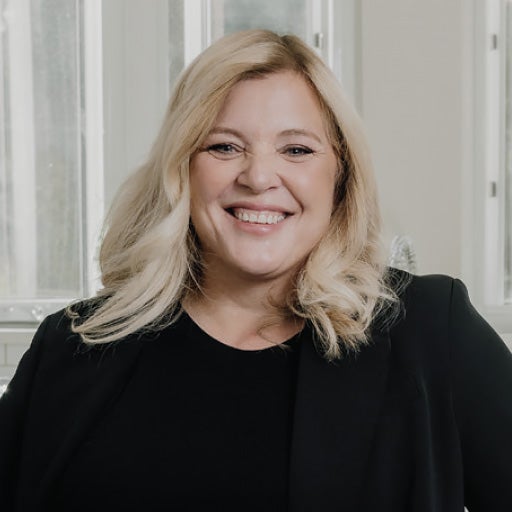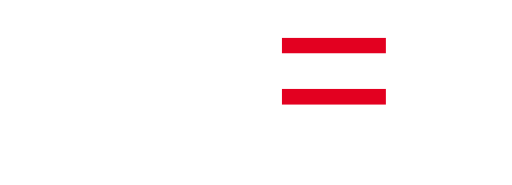Introducing a breathtaking custom home, a masterpiece of design, in Coquitlam's premier enclave. Boasting over 6700 sq.ft. of luxury across three levels on a sprawling, subdividable 1/2 acre lot. Bathed in natural light, the home opens to a serene, park-like backyard framed by mature trees through French doors. With 4 beds, 6 baths, and a full 2013 renovation, it offers unparalleled elegance. A stunning spiral wrought iron staircase ascends to a loft overlooking the gourmet kitchen, adorned with 10ft floor-to-ceiling cabinetry, granite countertops, and limestone floors. Perfect for entertaining, featuring an office, movie theatre, gym, billiards room, radiant flooring heat throughout and a vast games room, with potential for an in-law suite. Experience luxury living at its finest.
Address
1373 Glenbrook Street
List Price
$4,198,000
Property Type
Residential
Type of Dwelling
Single Family Residence
Structure Type
Residential Detached
Area
Coquitlam
Sub-Area
Burke Mountain
Bedrooms
4
Bathrooms
6
Half Bathrooms
2
Floor Area
6,708 Sq. Ft.
Main Floor Area
2954
Lot Size
23253.72 Sq. Ft.
Lot Size Dimensions
0 x
Lot Size (Acres)
0.53 Ac.
Lot Features
Central Location, Cul-De-Sac, Near Golf Course, Private, Recreation Nearby
Lot Size Units
Square Feet
Total Building Area
6708
Year Built
1995
MLS® Number
R2980659
Listing Brokerage
Royal LePage West Real Estate Services
Basement Area
Full
Postal Code
V3E 3G8
Zoning
RS11
Ownership
Freehold NonStrata
Parking
Additional Parking, Garage Double, RV Access/Parking, Front Access
Parking Places (Total)
8
Tax Amount
$10,370.11
Tax Year
2023
Site Influences
Balcony, Central Location, Cul-De-Sac, Near Golf Course, Private, Private Yard, Recreation Nearby
Exterior Features
Balcony, Private Yard
Appliances
Washer/Dryer, Dishwasher, Refrigerator, Cooktop, Microwave
Interior Features
Vaulted Ceiling(s)
Board Or Association
Greater Vancouver
Heating
Yes
Heat Type
Natural Gas, Radiant
Fireplace
Yes
Fireplace Features
Gas
Number of Fireplaces
3
Garage
Yes
Garage Spaces
2
Other Equipment
Heat Recov. Vent.
Spa
Yes
Spa Features
Swirlpool/Hot Tub
Levels
Two
Number Of Floors In Property
2

 Find: Port Moody Real Estate Listings, Glenayre Real Estate Listings, Coquitlam Real Estate Listings, Port Coquitlam Real Estate Listings, Burnaby Real Estate Listings, New Westminster Real Estate Listings.
Find: Port Moody Real Estate Listings, Glenayre Real Estate Listings, Coquitlam Real Estate Listings, Port Coquitlam Real Estate Listings, Burnaby Real Estate Listings, New Westminster Real Estate Listings.