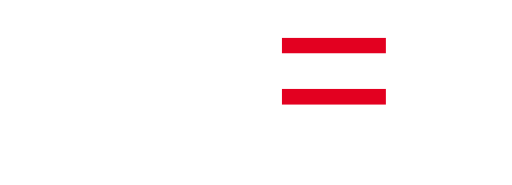Car enthusiast/tradesperson? Meticulously maintained 5 bed, 2 bath home on a 6,867 sq ft lot with rare detached heated garage... 220 power, 2-pc bath, attic storage, Stage 2 EV charge, & lane access. Inside: original H/W floors, 2 gas fireplaces, bright kitchen with gas stove, and spacious 24' x 11' covered deck with views of Town Centre lights. Updates: 2024 furnace,12-year roof, 125-amp electrical. Lower level has 3 beds, full bath, rec room, laundry, and sep. entry—suite potential! Steps to Walton Elementary & Pinetree High, Douglas College, SkyTrain, Lafarge Lake, Coq. Centre & more.
Address
2920 Walton Avenue
List Price
$1,648,800
Property Type
Residential
Type of Dwelling
Single Family Residence
Style of Home
Split Entry
Structure Type
Residential Detached
Area
Coquitlam
Sub-Area
Canyon Springs
Bedrooms
5
Bathrooms
3
Half Bathrooms
1
Floor Area
1,992 Sq. Ft.
Main Floor Area
996
Lot Size
6867 Sq. Ft.
Lot Size Dimensions
55 x
Lot Size (Acres)
0.16 Ac.
Lot Features
Central Location, Recreation Nearby
Lot Size Units
Square Feet
Total Building Area
1992
Frontage Length
55
Year Built
1967
MLS® Number
R2982791
Listing Brokerage
RE/MAX Sabre Realty Group
Basement Area
Full, Finished
Postal Code
V3B 2W3
Zoning
RS4
Ownership
Freehold NonStrata
Parking
Garage Double, Lane Access, Garage Door Opener
Parking Places (Total)
4
Tax Amount
$5,209.64
Tax Year
2024
Site Influences
Balcony, Central Location, Private Yard, Recreation Nearby, Shopping Nearby
Community Features
Shopping Nearby
Exterior Features
Balcony, Private Yard
Appliances
Washer/Dryer, Dishwasher, Refrigerator, Cooktop
Board Or Association
Greater Vancouver
Heating
Yes
Heat Type
Forced Air, Natural Gas
Fireplace
Yes
Fireplace Features
Gas
Number of Fireplaces
2
Garage
Yes
Garage Spaces
2
Entry Location
Split Entry
Levels
Split Entry
Number Of Floors In Property
2
Window Features
Window Coverings
View
Yes
View Type
City Centre - Mt. Baker
Open Houses
- April 06, 2:00 PM - 4:00 PM

 Find: Port Moody Real Estate Listings, Glenayre Real Estate Listings, Coquitlam Real Estate Listings, Port Coquitlam Real Estate Listings, Burnaby Real Estate Listings, New Westminster Real Estate Listings.
Find: Port Moody Real Estate Listings, Glenayre Real Estate Listings, Coquitlam Real Estate Listings, Port Coquitlam Real Estate Listings, Burnaby Real Estate Listings, New Westminster Real Estate Listings.