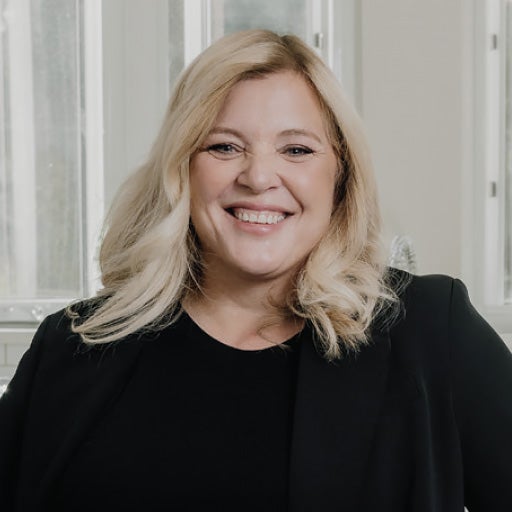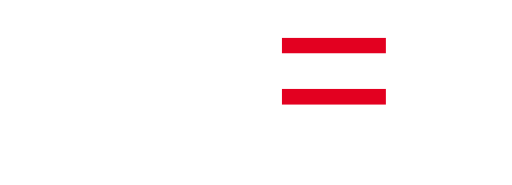Welcome to 806 Sprice Ave, one of the most sought-after street is West Coquitlam, just one block from the prestigious Vancouver golf club! This stunning 5-bedroom, 4,320 sq.ft home sits on a quiet cul-de-sac with incredible street appeal. The beautifully landscaped private backyard is perfect for kids or entertaining. The kitchen boasts designer cabinetry, granite countertops, a large island, and an eating area, flowing into the cozy family room. Enjoy a formal living & dining room plus a brand-new boiler for efficient heating. Close to top Coquitlam schools, parks, shopping & transit. Don't miss this one! Open House April 5 Saturday 2-4
Address
806 Sprice Avenue
List Price
$2,358,000
Property Type
Residential
Type of Dwelling
Single Family Residence
Structure Type
Residential Detached
Area
Coquitlam
Sub-Area
Coquitlam West
Bedrooms
5
Bathrooms
4
Half Bathrooms
1
Floor Area
4,320 Sq. Ft.
Main Floor Area
1864
Lot Size
7001 Sq. Ft.
Lot Size Dimensions
0 x 0
Lot Size (Acres)
0.16 Ac.
Lot Features
Central Location, Cul-De-Sac, Near Golf Course, Recreation Nearby
Lot Size Units
Square Feet
Total Building Area
4320
Year Built
1988
MLS® Number
R2982811
Listing Brokerage
Royal LePage West Real Estate Services
Basement Area
Full, Finished, Exterior Entry
Postal Code
V3J 2P1
Zoning
RS-1
Ownership
Freehold NonStrata
Parking
Additional Parking, RV Access/Parking, Front Access, Aggregate
Parking Places (Total)
6
Tax Amount
$7,157.86
Tax Year
2024
Site Influences
Central Location, Cul-De-Sac, Near Golf Course, Private Yard, Recreation Nearby, Shopping Nearby
Community Features
Shopping Nearby
Exterior Features
Private Yard
Appliances
Washer/Dryer, Dishwasher, Refrigerator, Cooktop
Interior Features
Storage
Board Or Association
Greater Vancouver
Heating
Yes
Heat Type
Baseboard, Hot Water, Natural Gas
Fireplace
Yes
Fireplace Features
Gas
Number of Fireplaces
2
Laundry Features
In Unit
Other Structures
Workshop Attached, Shed(s)
Levels
Two
Number Of Floors In Property
2
Window Features
Window Coverings
View
Yes
View Type
MOUNTAINS


 Find: Port Moody Real Estate Listings, Glenayre Real Estate Listings, Coquitlam Real Estate Listings, Port Coquitlam Real Estate Listings, Burnaby Real Estate Listings, New Westminster Real Estate Listings.
Find: Port Moody Real Estate Listings, Glenayre Real Estate Listings, Coquitlam Real Estate Listings, Port Coquitlam Real Estate Listings, Burnaby Real Estate Listings, New Westminster Real Estate Listings.