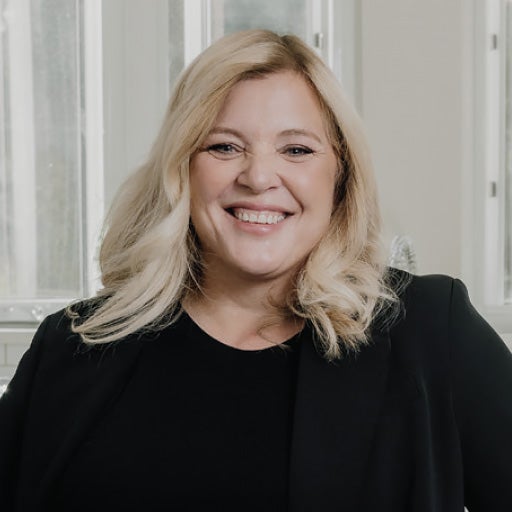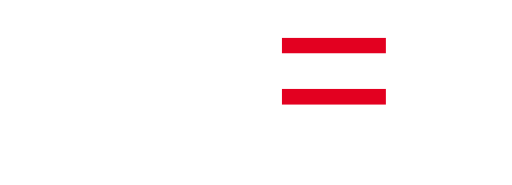This STUNNING 4200 sqft, 5 bed, 4 bath, MOVE-IN ready VIEW home in East Coquitlam sits on a 7700 sqft lot with TONS of updating and renovations! Exterior renos - roof, windows, fully rainscreened Hardie plank envelope, landscaping, driveway and more. Upstairs: 4 bedrooms, a huge master bedroom with vaulted ceilings and a luxurious ensuite bathroom. Main floor: herringbone hardwood throughout, all new interior/exterior doors and trim, open kitchen w/ wrap-around balcony with a formal dining area, den, and vaulted ceilings in the living room with wood accents to match. Basement: another bedroom, gym, workshop and amazing bar/rec room PERFECT for entertaining! EV charging, AC, newer furnace, tankless hot water, re-piped throughout, 2 level shed, and more! Open House April 5 & 6 from 1-3pm
Address
578 Clearwater Way
List Price
$2,199,000
Property Type
Residential
Type of Dwelling
Single Family Residence
Structure Type
Residential Detached
Area
Coquitlam
Sub-Area
Coquitlam East
Bedrooms
5
Bathrooms
4
Half Bathrooms
1
Floor Area
4,203 Sq. Ft.
Main Floor Area
1463
Lot Size
7742 Sq. Ft.
Lot Size Dimensions
72 x
Lot Size (Acres)
0.18 Ac.
Lot Features
Cul-De-Sac
Lot Size Units
Square Feet
Total Building Area
4203
Frontage Length
72
Year Built
1988
MLS® Number
R2983926
Listing Brokerage
Axford Real Estate
Basement Area
Finished
Postal Code
V3C 5W3
Zoning
RS1
Ownership
Freehold NonStrata
Parking
Garage Double
Parking Places (Total)
6
Tax Amount
$6,582.72
Tax Year
2025
Site Influences
Balcony, Cul-De-Sac
Exterior Features
Balcony
Appliances
Washer/Dryer, Dishwasher, Refrigerator, Cooktop
Board Or Association
Greater Vancouver
Heating
Yes
Heat Type
Forced Air
Cooling
Yes
Cooling Features
Air Conditioning
Fireplace
Yes
Fireplace Features
Electric, Gas
Number of Fireplaces
3
Garage
Yes
Garage Spaces
2
Other Structures
Shed(s)
Levels
Two
Number Of Floors In Property
2
Window Features
Insulated Windows
View
Yes
View Type
Mt Baker
Open Houses
- April 05, 1:00 PM - 3:00 PM
- April 06, 1:00 PM - 3:00 PM

 Find: Port Moody Real Estate Listings, Glenayre Real Estate Listings, Coquitlam Real Estate Listings, Port Coquitlam Real Estate Listings, Burnaby Real Estate Listings, New Westminster Real Estate Listings.
Find: Port Moody Real Estate Listings, Glenayre Real Estate Listings, Coquitlam Real Estate Listings, Port Coquitlam Real Estate Listings, Burnaby Real Estate Listings, New Westminster Real Estate Listings.