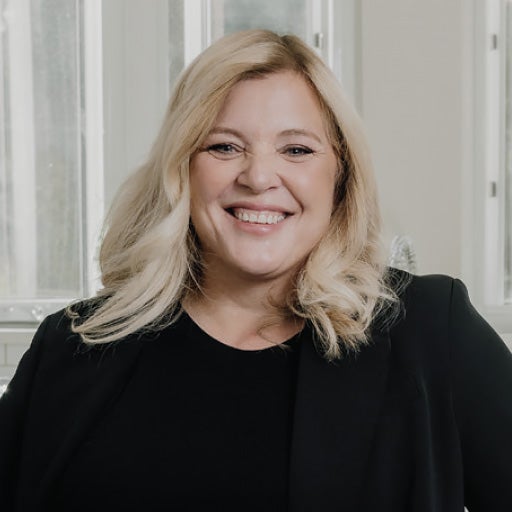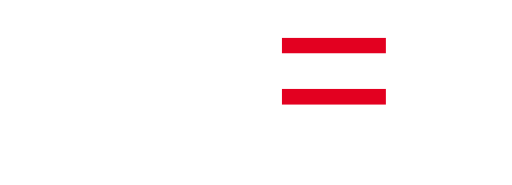Longtime owners finally selling! Semi-Custom 4 bed, 3 bath featuring vaulted ceilings & huge skylight. Main floor features kitchen with plenty of cupboard space, large dining room & oversized family room w/ VIEW & beautiful wood burning feature fireplace & slider to fully fenced backyard. Enjoy the lower-level living room w/ private deck. Upper floor w/ primary bed featuring walk in closet, 3 pc ensuite & slider to private balcony. The 3 other bdrms are a good size. Tranquil extra private park like back yard with custom 530 square feet multi-level deck great for entertaining large gatherings. 2 car garage and storage shed. This home is truly a gem-walk to all levels of schooling including Douglas College, transit, recreation and shopping minutes away.
Address
1261 Lansdowne Drive
List Price
$1,450,000
Property Type
Residential
Type of Dwelling
Single Family Residence
Style of Home
3 Level Split
Structure Type
Residential Detached
Area
Coquitlam
Sub-Area
Upper Eagle Ridge
Bedrooms
4
Bathrooms
3
Half Bathrooms
1
Floor Area
2,034 Sq. Ft.
Main Floor Area
1156
Lot Size
7154 Sq. Ft.
Lot Size Dimensions
0 x
Lot Size (Acres)
0.16 Ac.
Lot Features
Central Location, Private, Recreation Nearby
Lot Size Units
Square Feet
Total Building Area
2034
Year Built
1980
MLS® Number
R2984608
Listing Brokerage
RE/MAX All Points Realty
Basement Area
None
Postal Code
V3E 1S6
Zoning
RS-1
Ownership
Freehold NonStrata
Parking
Garage Double, RV Access/Parking, Front Access
Parking Places (Total)
4
Tax Amount
$4,285.42
Tax Year
2024
Site Influences
Balcony, Central Location, Private, Private Yard, Recreation Nearby, Shopping Nearby
Community Features
Shopping Nearby
Exterior Features
Balcony, Private Yard
Appliances
Washer/Dryer, Dishwasher, Refrigerator, Cooktop
Interior Features
Central Vacuum
Board Or Association
Greater Vancouver
Heating
Yes
Heat Type
Forced Air, Natural Gas
Fireplace
Yes
Fireplace Features
Wood Burning
Number of Fireplaces
1
Garage
Yes
Garage Spaces
2
Levels
Multi/Split
Number Of Floors In Property
3
Window Features
Window Coverings
Open Houses
- April 06, 2:00 PM - 4:00 PM

 Find: Port Moody Real Estate Listings, Glenayre Real Estate Listings, Coquitlam Real Estate Listings, Port Coquitlam Real Estate Listings, Burnaby Real Estate Listings, New Westminster Real Estate Listings.
Find: Port Moody Real Estate Listings, Glenayre Real Estate Listings, Coquitlam Real Estate Listings, Port Coquitlam Real Estate Listings, Burnaby Real Estate Listings, New Westminster Real Estate Listings.