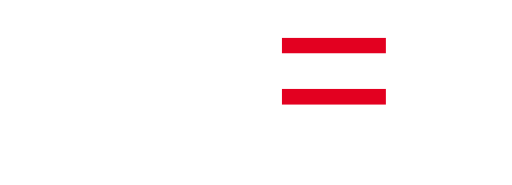This stunning home sits on a large 10,890 sqft lot and features a replaced roof, furnace, heat pump, and hot water on demand all in 2021. Stainless steel appliances—including a gas range—and an exquisite kitchen with white cabinets, ample counter space, and a HUGE outward-opening window for seamless indoor/outdoor entertaining. Enjoy a massive, covered, 500 sqft deck with 10ft accordion doors! This sprawling rancher offers 4 bedrooms, 3 luxurious bathrooms with rain showers and a stylish barn door feature, plus modern lighting and flooring throughout. Bonus: a spacious laundry/mudroom and a large detached shop/garage with power perfect for an EV, gym, office, or toys! RV parking. Move-in ready and waiting for you to call it home!
Address
20239 41 Avenue
List Price
$1,699,900
Property Type
Residential
Type of Dwelling
Single Family Residence
Style of Home
Rancher/Bungalow w/Loft
Structure Type
Residential Detached
Area
Langley
Sub-Area
Brookswood Langley
Bedrooms
4
Bathrooms
3
Half Bathrooms
1
Floor Area
1,902 Sq. Ft.
Main Floor Area
1902
Lot Size
10890 Sq. Ft.
Lot Size Dimensions
82 x 132
Lot Size (Acres)
0.25 Ac.
Lot Size Units
Square Feet
Total Building Area
1902
Frontage Length
82
Year Built
1980
MLS® Number
R2984768
Listing Brokerage
Royal LePage Sterling Realty
Basement Area
Crawl Space
Postal Code
V3A 2Z3
Zoning
R-1E
Ownership
Freehold NonStrata
Parking
Garage Double, Garage Single, Open, Front Access, Side Access
Parking Places (Total)
3
Tax Amount
$5,923.35
Tax Year
2024
Site Influences
Private Yard
Exterior Features
Private Yard
Appliances
Washer/Dryer, Dishwasher, Refrigerator, Cooktop
Board Or Association
Fraser Valley
Heating
Yes
Heat Type
Forced Air, Heat Pump, Natural Gas
Fireplace
Yes
Fireplace Features
Gas
Number of Fireplaces
1
Garage
Yes
Garage Spaces
3
Other Structures
Workshop Detached
Number Of Floors In Property
1
Subdivision Name
Brookswood

 Find: Port Moody Real Estate Listings, Glenayre Real Estate Listings, Coquitlam Real Estate Listings, Port Coquitlam Real Estate Listings, Burnaby Real Estate Listings, New Westminster Real Estate Listings.
Find: Port Moody Real Estate Listings, Glenayre Real Estate Listings, Coquitlam Real Estate Listings, Port Coquitlam Real Estate Listings, Burnaby Real Estate Listings, New Westminster Real Estate Listings.