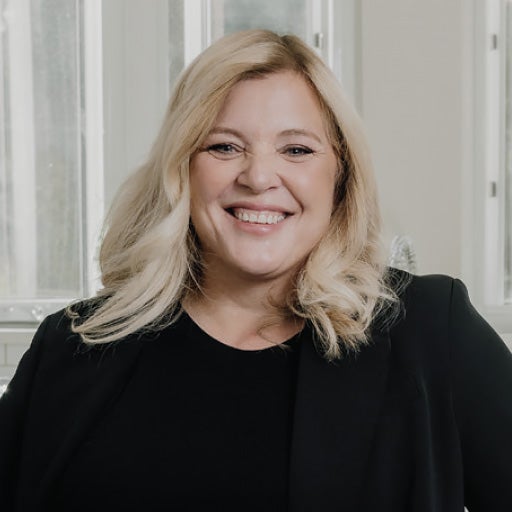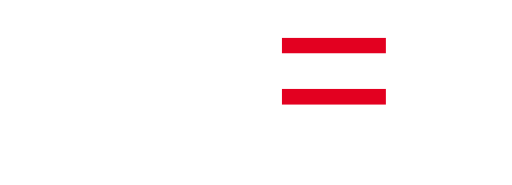This custom-built 5 bedrooms, 4 bathrooms AND LEGAL 1-bedroom mortgage helper is on a cul-de-sac in Oxford Heights! Step inside to a spacious living room overlooking your formal dining area. The well-appointed kitchen features ample counter space, an eating nook, and an adjoining family room with cozy gas fireplace. This level also includes a convenient 2-pc powder room, laundry area, office and double car garage. Upstairs, the primary is a private retreat with tranquil treed views, a walk-in closet, and a spa-like ensuite with a soaker tub & separate shower. Two additional bedrooms share a full bathroom. The lower level offers a self-contained 1-bedsuite,perfect as a mortgage helper, along with a flexible additional bedroom or 2 bed suite. Call your Realtor to book a private appt!
Address
816 Huber Drive
List Price
$1,750,000
Property Type
Residential
Type of Dwelling
Single Family Residence
Structure Type
Residential Detached
Area
Port Coquitlam
Sub-Area
Oxford Heights
Bedrooms
5
Bathrooms
4
Half Bathrooms
1
Floor Area
3,156 Sq. Ft.
Main Floor Area
1164
Lot Size
5404 Sq. Ft.
Lot Size Dimensions
49 x
Lot Size (Acres)
0.12 Ac.
Lot Features
Central Location, Near Golf Course
Lot Size Units
Square Feet
Total Building Area
3156
Frontage Length
49
Year Built
1999
MLS® Number
R2985071
Listing Brokerage
RE/MAX Sabre Realty Group
| Macdonald Realty
Basement Area
Full, Exterior Entry
Postal Code
V3B 2S9
Zoning
RS1
Ownership
Freehold NonStrata
Parking
Garage Double, RV Access/Parking, Front Access
Parking Places (Total)
6
Tax Amount
$5,385.42
Tax Year
2024
Site Influences
Balcony, Central Location, Near Golf Course, Private Yard, Shopping Nearby
Community Features
Shopping Nearby
Exterior Features
Balcony, Private Yard
Appliances
Washer/Dryer, Dishwasher, Refrigerator, Cooktop
Board Or Association
Greater Vancouver
Heating
Yes
Heat Type
Forced Air, Natural Gas
Fireplace
Yes
Fireplace Features
Gas
Number of Fireplaces
2
Garage
Yes
Garage Spaces
2
Laundry Features
In Unit
Levels
Two
Number Of Floors In Property
2
View
Yes
View Type
Mountains

 Find: Port Moody Real Estate Listings, Glenayre Real Estate Listings, Coquitlam Real Estate Listings, Port Coquitlam Real Estate Listings, Burnaby Real Estate Listings, New Westminster Real Estate Listings.
Find: Port Moody Real Estate Listings, Glenayre Real Estate Listings, Coquitlam Real Estate Listings, Port Coquitlam Real Estate Listings, Burnaby Real Estate Listings, New Westminster Real Estate Listings.