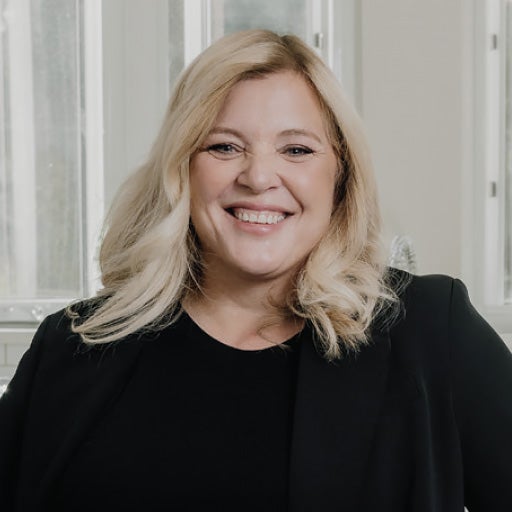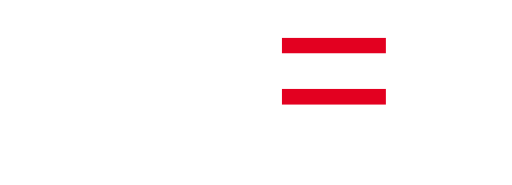Renovated home with high-quality finishes in prestigious Westwood Plateau. Updated 8,688 sq. ft. lot backs onto a serene greenbelt, offering privacy & nature. 4,400 sq. ft. of living space with a spacious layout, ideal for families. The upper level features four bedrooms, while the main floor includes an office. Open-concept kitchen with high-end appliances & dining area with access to two patios, perfect for entertaining. Bright living & family rooms with cozy fireplaces. Finished basement suite with 3 bedrooms, 2 baths & separate entrance. Many upgrades: Windows, Roof, Piping, Kitchen, & flooring. Located minutes from Douglas College, Westwood Plateau Golf Course, Coquitlam Centre, Lafarge Lake, SkyTrain, & top-rated schools. A rare opportunity to own a move-in-ready home!
Address
1416 Purcell Drive
List Price
$2,048,800
Property Type
Residential
Type of Dwelling
Single Family Residence
Structure Type
Residential Detached
Area
Coquitlam
Sub-Area
Westwood Plateau
Bedrooms
7
Bathrooms
5
Half Bathrooms
2
Floor Area
4,397 Sq. Ft.
Main Floor Area
1493
Lot Size
8688 Sq. Ft.
Lot Size Dimensions
25.76 x 183.27
Lot Size (Acres)
0.2 Ac.
Lot Features
Central Location, Near Golf Course, Recreation Nearby
Lot Size Units
Square Feet
Total Building Area
4397
Frontage Length
25.76
Year Built
1992
MLS® Number
R2986252
Listing Brokerage
Royal LePage Sussex
Basement Area
Finished, Exterior Entry
Postal Code
V3E 2R7
Zoning
RS-3
Ownership
Freehold NonStrata
Parking
Garage Double, Front Access, Garage Door Opener
Parking Places (Total)
6
Tax Amount
$4,990.20
Tax Year
2022
Site Influences
Central Location, Near Golf Course, Private Yard, Recreation Nearby
Exterior Features
Private Yard
Appliances
Washer/Dryer, Washer, Refrigerator, Microwave, Oven
Board Or Association
Greater Vancouver
Heating
Yes
Heat Type
Baseboard, Forced Air, Natural Gas
Fireplace
Yes
Fireplace Features
Gas
Number of Fireplaces
2
Garage
Yes
Garage Spaces
2
Other Structures
Workshop Detached
Levels
Two
Number Of Floors In Property
2
Window Features
Window Coverings
Open Houses
- April 12, 12:00 PM - 2:00 PM
- April 13, 2:00 PM - 4:00 PM


 Find: Port Moody Real Estate Listings, Glenayre Real Estate Listings, Coquitlam Real Estate Listings, Port Coquitlam Real Estate Listings, Burnaby Real Estate Listings, New Westminster Real Estate Listings.
Find: Port Moody Real Estate Listings, Glenayre Real Estate Listings, Coquitlam Real Estate Listings, Port Coquitlam Real Estate Listings, Burnaby Real Estate Listings, New Westminster Real Estate Listings.