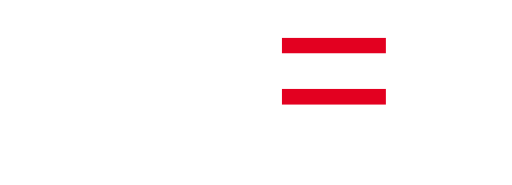Prime location; flat lot on dead-end street w/ lane access, walking distance to schools+downtown core. Hobbyist dream w/ 914sqft detached workshop w/ 100Amp panel (200 Amp total 4home), hoist, air compressor, built-in mezzanine storage, oversized workbench, banks of fluorescent lights, secured windows, coach home potential. Home w/ 2bed mortgage helper w/ 3pc bath, & separate entrance+laundry. Main flr kitchen w/ stainless steel appliances, gas range w/ griddle, granite counters, & 2person eating bar open to dining room w/ access to palatial 615sqft 1-shaped deck ideal year-round oasis. Walk-in pantry w/ custom storage & counter space. 3bedrooms on main (primary w/ walk-in closet) & 4pc bath w/ laundry hook-up. Spc for 8+ cars & RV/boat. Boundless potential, enough spc to realize any idea.
Address
3661 Vincent Street
List Price
$1,385,000
Property Type
Residential
Type of Dwelling
Single Family Residence
Style of Home
Split Entry
Structure Type
Residential Detached
Area
Port Coquitlam
Sub-Area
Glenwood PQ
Bedrooms
5
Bathrooms
2
Floor Area
2,154 Sq. Ft.
Main Floor Area
1091
Lot Size
7674.67 Sq. Ft.
Lot Size Dimensions
63.8 x
Lot Size (Acres)
0.18 Ac.
Lot Features
Central Location, Cul-De-Sac, Lane Access, Recreation Nearby
Lot Size Units
Square Feet
Total Building Area
2154
Frontage Length
63.8
Year Built
1961
MLS® Number
R2988962
Listing Brokerage
Royal LePage Sterling Realty
Basement Area
Full
Postal Code
V3B 3T8
Zoning
RS1
Ownership
Freehold NonStrata
Parking
Carport Single, Detached, RV Access/Parking, Front Access, Rear Access
Parking Places (Total)
10
Tax Amount
$4,737.51
Tax Year
2023
Site Influences
Balcony, Central Location, Cul-De-Sac, Lane Access, Recreation Nearby, Shopping Nearby
Community Features
Shopping Nearby
Exterior Features
Balcony
Appliances
Washer/Dryer, Dishwasher, Refrigerator, Cooktop
Interior Features
Storage, Pantry
Board Or Association
Greater Vancouver
Heating
Yes
Heat Type
Forced Air
Fireplace
Yes
Fireplace Features
Wood Burning
Number of Fireplaces
1
Carport
Yes
Carport Spaces
1
Other Structures
Workshop Detached, Shed(s)
Spa
Yes
Spa Features
Swirlpool/Hot Tub
Entry Location
Split Entry
Levels
Split Entry
Number Of Floors In Property
2

 Find: Port Moody Real Estate Listings, Glenayre Real Estate Listings, Coquitlam Real Estate Listings, Port Coquitlam Real Estate Listings, Burnaby Real Estate Listings, New Westminster Real Estate Listings.
Find: Port Moody Real Estate Listings, Glenayre Real Estate Listings, Coquitlam Real Estate Listings, Port Coquitlam Real Estate Listings, Burnaby Real Estate Listings, New Westminster Real Estate Listings.